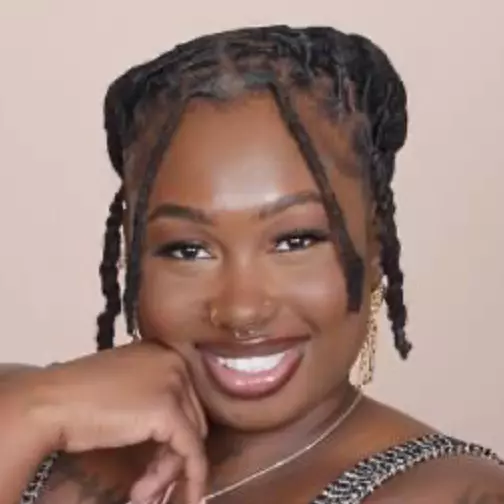For more information regarding the value of a property, please contact us for a free consultation.
Key Details
Sold Price $370,000
Property Type Townhouse
Sub Type Townhouse
Listing Status Sold
Purchase Type For Sale
Approx. Sqft 2200-2399
Square Footage 2,353 sqft
Price per Sqft $157
Subdivision Riverwood Farm
MLS Listing ID 1560068
Sold Date 08/26/25
Style Craftsman
Bedrooms 3
Full Baths 2
Half Baths 1
Construction Status 11-20
HOA Fees $245/mo
HOA Y/N yes
Year Built 2007
Building Age 11-20
Annual Tax Amount $2,031
Lot Size 1,742 Sqft
Property Sub-Type Townhouse
Property Description
Welcome to 107 Hingham Way, a beautifully maintained 3-bedroom, 2.5-bath end-unit townhome in Riverwood Farm, zoned for the sought-after Riverside School District. This craftsman-style home features an open floor plan with hardwood floors throughout the first floor, granite countertops, stainless steel appliances, gas log fireplace, and large windows that let in abundant natural light. Enjoy outdoor living with a screened-in porch with rolling shades, a main deck, and a lower deck with built-in bench seating, all overlooking a lush, tree-lined grassy area. The spacious primary suite boasts a coffered ceiling, and has a walk-in closet. Upstairs one of the bedrooms has a walk in closet and there is also a large storage closet off the larger bedroom. Bedrooms 2 and 3 share a Jack and Jill bathroom, and bedroom 3 includes a charming window nook. Upstairs you'll also find a rec room with skylights and a loft. Additional highlights include wainscoting in the dining room, tray and coffered ceilings, a welcoming front-entry fountain, and a brand-new HVAC system installed in 2024. This move-in ready home offers the perfect blend of comfort, style, and convenience.
Location
State SC
County Greenville
Area 022
Rooms
Basement None
Master Description Full Bath, Primary on Main Lvl, Shower-Separate, Tub-Garden, Walk-in Closet
Interior
Interior Features Ceiling Fan(s), Ceiling Smooth, Tray Ceiling(s), Granite Counters, Open Floorplan, Soaking Tub, Walk-In Closet(s), Pantry
Heating Natural Gas
Cooling Electric
Flooring Carpet, Ceramic Tile, Wood
Fireplaces Number 1
Fireplaces Type Gas Log
Fireplace Yes
Appliance Cooktop, Dishwasher, Disposal, Electric Oven, Microwave, Gas Water Heater
Laundry 1st Floor, Walk-in, Laundry Room
Exterior
Exterior Feature Water Feature
Parking Features Attached, Concrete
Garage Spaces 2.0
Community Features Clubhouse, Common Areas, Gated, Playground, Pool, Sidewalks, Tennis Court(s), Lawn Maintenance, Landscape Maintenance
Roof Type Architectural
Garage Yes
Building
Story 2
Foundation Crawl Space
Sewer Public Sewer
Water Public
Architectural Style Craftsman
Construction Status 11-20
Schools
Elementary Schools Woodland
Middle Schools Riverside
High Schools Riverside
Others
HOA Fee Include Maintenance Grounds,Pool,Recreation Facilities
Read Less Info
Want to know what your home might be worth? Contact us for a FREE valuation!

Our team is ready to help you sell your home for the highest possible price ASAP
Bought with BHHS C Dan Joyner - Midtown




