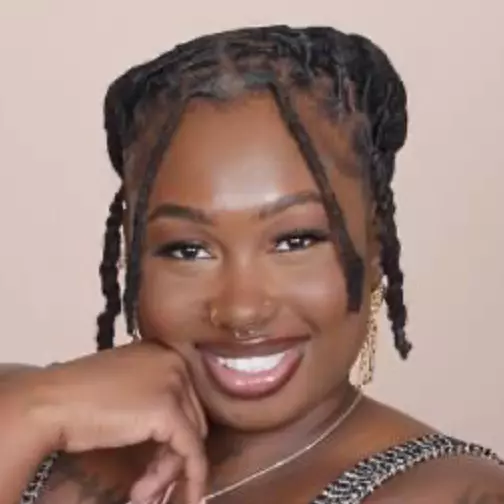$485,000
$489,900
1.0%For more information regarding the value of a property, please contact us for a free consultation.
814 Grantwood Circle Greer, SC 29651
4 Beds
3 Baths
2,684 SqFt
Key Details
Sold Price $485,000
Property Type Single Family Home
Sub Type Single Family Residence
Listing Status Sold
Purchase Type For Sale
Approx. Sqft 2600-2799
Square Footage 2,684 sqft
Price per Sqft $180
Subdivision Amherst
MLS Listing ID 1543799
Sold Date 03/04/25
Style Craftsman
Bedrooms 4
Full Baths 3
Construction Status 1-5
HOA Fees $45/ann
HOA Y/N yes
Year Built 2023
Building Age 1-5
Annual Tax Amount $2,625
Lot Size 0.460 Acres
Property Sub-Type Single Family Residence
Property Description
OPEN HOUSE - SAT, 1/25 - 12-2PM. AMHERST - BUILT in 2023 and UPGRADED throughout 4BR/3BA home featuring an inviting OPEN FLOOR PLAN with soaring ceilings and beautiful windows throughout. The 1st floor offers a large vaulted great room with STONE FIREPLACE and gas logs open to vaulted kitchen with large ISLAND, quartz countertops, tile backsplash, stainless appliances, gas cooktop, stainless range hood, farm sink, walk-in PANTRY, and lots of upgraded cabinet space. All kitchen appliances convey including refrigerator, freezer in garage, washer and dryer. The spacious dining room features a butler's pantry for extra storage. The 1st floor Primary Suite features a large walk-in closet and ensuite bath with double sinks, quartz countertops, garden tub, and oversize tile shower. This split bedroom floor plan offers 2 additional bedrooms, a second full bath, and a walk-in laundry room with sink on the 1st floor. The 2nd floor features a 4th bedroom, FLEX ROOM, and 3rd full bath. This private space would be great for guests or teenagers. Additional features and upgrades to this wonderful home include LVP flooring in all living spaces and primary suite, tile floors in both bathrooms and laundry room, custom shades throughout, COFFERED ceilings in great room and kitchen, walk-in closets in all bedrooms, smart home security package, tankless hot water heater, and transferrable termite bond. The .46 ACRE LOT with FENCED backyard features a 10x18 COVERED DECK and recently added two 10x19 tiers of open deck space great for entertaining family and friends. Amherst is in an area with great schools and convenience to Greenville and Spartanburg, BMW, interstates 85 and 26, GSP Airport, hospitals, shopping, and dining
Location
State SC
County Spartanburg
Area 033
Rooms
Basement None
Master Description Double Sink, Full Bath, Primary on Main Lvl, Shower-Separate, Tub-Garden, Walk-in Closet
Interior
Interior Features High Ceilings, Ceiling Fan(s), Ceiling Smooth, Countertops-Solid Surface, Open Floorplan, Tub Garden, Walk-In Closet(s), Countertops-Other, Split Floor Plan, Coffered Ceiling(s), Pantry
Heating Forced Air, Natural Gas
Cooling Central Air, Electric
Flooring Carpet, Ceramic Tile, Wood, Other, Luxury Vinyl Tile/Plank
Fireplaces Number 1
Fireplaces Type Gas Log, Ventless
Fireplace Yes
Appliance Gas Cooktop, Dishwasher, Disposal, Dryer, Freezer, Free-Standing Gas Range, Microwave, Self Cleaning Oven, Refrigerator, Washer, Gas Oven, Range Hood, Gas Water Heater
Laundry Sink, 1st Floor, Walk-in, Laundry Room
Exterior
Parking Features Attached, Concrete, Garage Door Opener
Garage Spaces 2.0
Fence Fenced
Community Features Common Areas, Street Lights
Utilities Available Underground Utilities, Cable Available
Roof Type Architectural
Garage Yes
Building
Lot Description 1/2 - Acre, Sprklr In Grnd-Partial Yd
Story 1
Foundation Crawl Space/Slab
Sewer Septic Tank
Water Public, SJWD
Architectural Style Craftsman
Construction Status 1-5
Schools
Elementary Schools Reidville
Middle Schools Florence Chapel
High Schools James F. Byrnes
Others
HOA Fee Include Street Lights
Read Less
Want to know what your home might be worth? Contact us for a FREE valuation!

Our team is ready to help you sell your home for the highest possible price ASAP
Bought with Allen Tate Co. - Greenville





