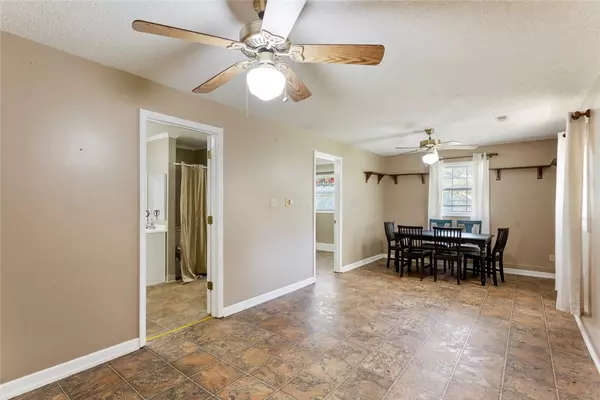
UPDATED:
Key Details
Property Type Single Family Home
Sub Type Single Family Residence
Listing Status Active
Purchase Type For Sale
MLS Listing ID 20293411
Style Traditional
Bedrooms 3
Full Baths 2
HOA Y/N No
Year Built 1996
Lot Size 2.270 Acres
Acres 2.27
Property Sub-Type Single Family Residence
Property Description
Location
State SC
County Oconee
Community Short Term Rental Allowed
Area 205-Oconee County, Sc
Rooms
Basement None, Crawl Space
Main Level Bedrooms 1
Interior
Interior Features Main Level Primary
Heating Heat Pump
Cooling Heat Pump
Fireplace No
Exterior
Parking Features None
Community Features Short Term Rental Allowed
Water Access Desc Public
Garage No
Building
Lot Description Not In Subdivision, Outside City Limits
Entry Level Two
Foundation Crawlspace
Sewer Septic Tank
Water Public
Architectural Style Traditional
Level or Stories Two
Structure Type Vinyl Siding
Schools
Elementary Schools Walhalla Elem
Middle Schools Walhalla Middle
High Schools Walhalla High
Others
Tax ID 162-00-01-040
Acceptable Financing USDA Loan
Listing Terms USDA Loan
GET MORE INFORMATION





