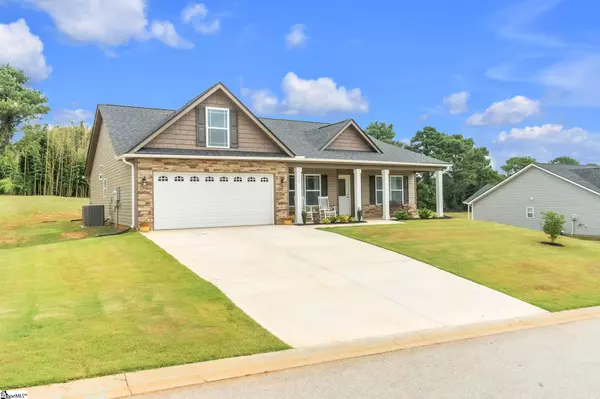UPDATED:
Key Details
Property Type Single Family Home
Sub Type Single Family Residence
Listing Status Active
Purchase Type For Sale
Approx. Sqft 1800-1999
Square Footage 1,800 sqft
Price per Sqft $200
Subdivision Steuer Place
MLS Listing ID 1565846
Style Craftsman
Bedrooms 4
Full Baths 2
Construction Status 1-5
HOA Fees $385/ann
HOA Y/N yes
Year Built 2024
Building Age 1-5
Annual Tax Amount $858
Lot Size 0.510 Acres
Lot Dimensions .51
Property Sub-Type Single Family Residence
Property Description
Location
State SC
County Cherokee
Area Other
Rooms
Basement None
Master Description Double Sink, Primary on Main Lvl, Tub/Shower, Walk-in Closet
Interior
Interior Features High Ceilings, Ceiling Fan(s), Ceiling Smooth, Tray Ceiling(s), Granite Counters, Open Floorplan, Walk-In Closet(s), Split Floor Plan, Pantry
Heating Forced Air
Cooling Central Air
Flooring Carpet, Luxury Vinyl
Fireplaces Number 1
Fireplaces Type Gas Log
Fireplace Yes
Appliance Dishwasher, Disposal, Refrigerator, Electric Oven, Microwave, Electric Water Heater
Laundry 1st Floor, Electric Dryer Hookup, Laundry Room
Exterior
Parking Features Attached, Concrete
Garage Spaces 2.0
Community Features Street Lights
Roof Type Architectural
Garage Yes
Building
Lot Description 1/2 Acre or Less
Story 1
Foundation Slab
Sewer Septic Tank
Water Public
Architectural Style Craftsman
Construction Status 1-5
Schools
Elementary Schools Bd Lee
Middle Schools Gable
High Schools Gaffney
Others
HOA Fee Include Common Area Ins.,Street Lights




