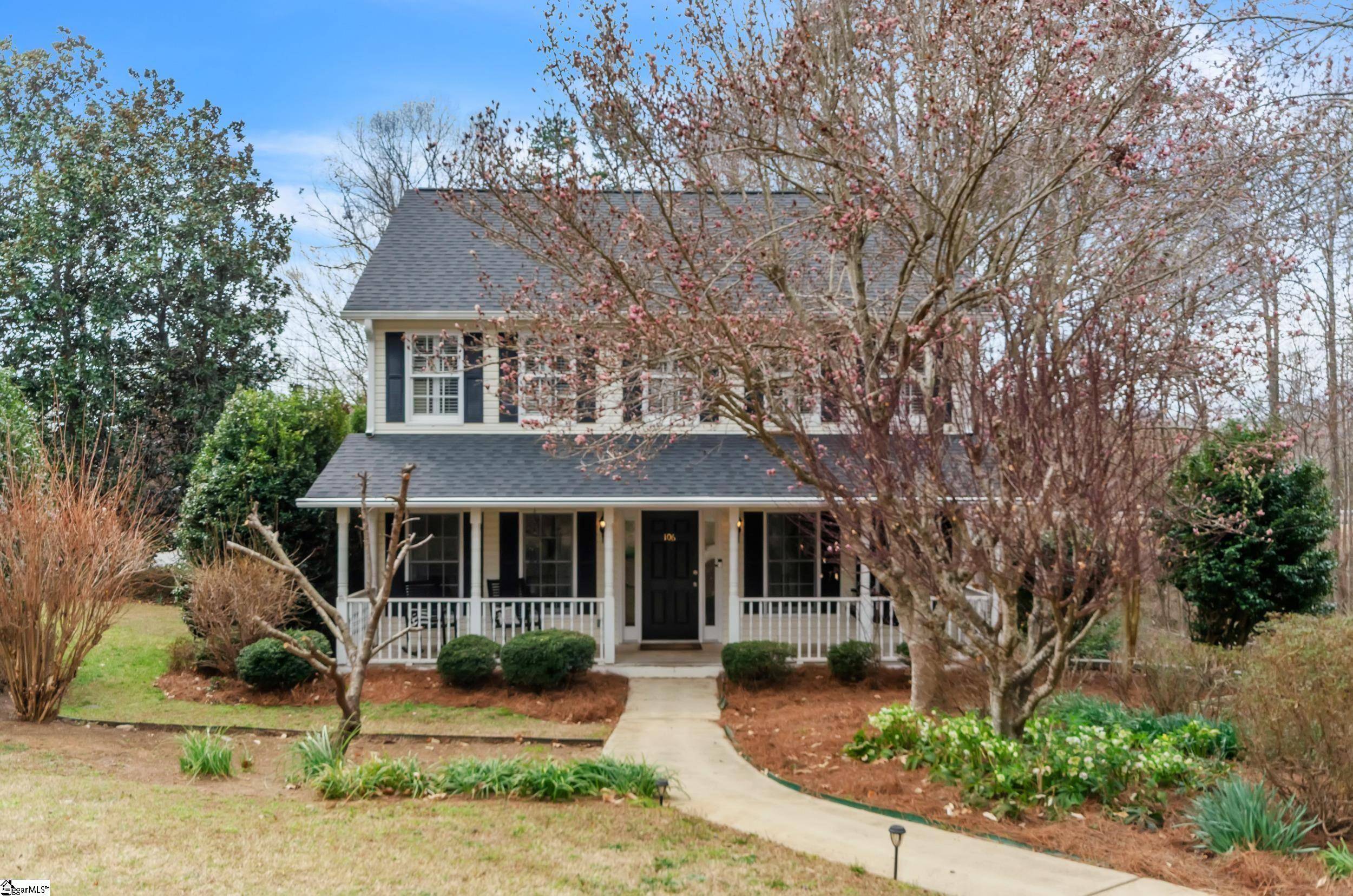UPDATED:
Key Details
Property Type Single Family Home
Sub Type Single Family Residence
Listing Status Active
Purchase Type For Sale
Approx. Sqft 1800-1999
Square Footage 1,800 sqft
Price per Sqft $188
MLS Listing ID 1562673
Style Traditional
Bedrooms 3
Full Baths 2
Half Baths 1
Construction Status 31-50
HOA Fees $150/ann
HOA Y/N yes
Year Built 1997
Building Age 31-50
Annual Tax Amount $1,676
Lot Size 0.540 Acres
Lot Dimensions 107 x 217 x 112 x 212
Property Sub-Type Single Family Residence
Property Description
Location
State SC
County Union
Area 033
Rooms
Basement Partially Finished, Interior Entry
Master Description Double Sink, Full Bath, Primary on 2nd Lvl, Tub-Garden, Tub-Separate, Walk-in Closet, Multiple Closets
Interior
Interior Features Ceiling Fan(s), Ceiling Smooth, Granite Counters, Pantry
Heating Forced Air, Natural Gas
Cooling Central Air, Electric
Flooring Carpet, Wood, Vinyl, Luxury Vinyl Tile/Plank
Fireplaces Number 1
Fireplaces Type Gas Log
Fireplace Yes
Appliance Dishwasher, Refrigerator, Free-Standing Electric Range, Microwave, Gas Water Heater
Laundry 2nd Floor, Walk-in, Laundry Room
Exterior
Exterior Feature Under Ground Irrigation
Parking Features Attached, Circular Driveway, Parking Pad, Concrete, Basement, Garage Door Opener, Yard Door, Key Pad Entry
Garage Spaces 2.0
Community Features None
Utilities Available Cable Available
Roof Type Architectural
Garage Yes
Building
Lot Description 1/2 - Acre, Corner Lot, Few Trees, Sprklr In Grnd-Partial Yd
Story 2
Foundation Basement
Sewer Septic Tank
Water Public, Jonesville Water Co.
Architectural Style Traditional
Construction Status 31-50
Schools
Elementary Schools Pacolet
Middle Schools Clifdale
High Schools Spartanburg
Others
HOA Fee Include By-Laws,Restrictive Covenants
Acceptable Financing USDA Loan
Listing Terms USDA Loan




