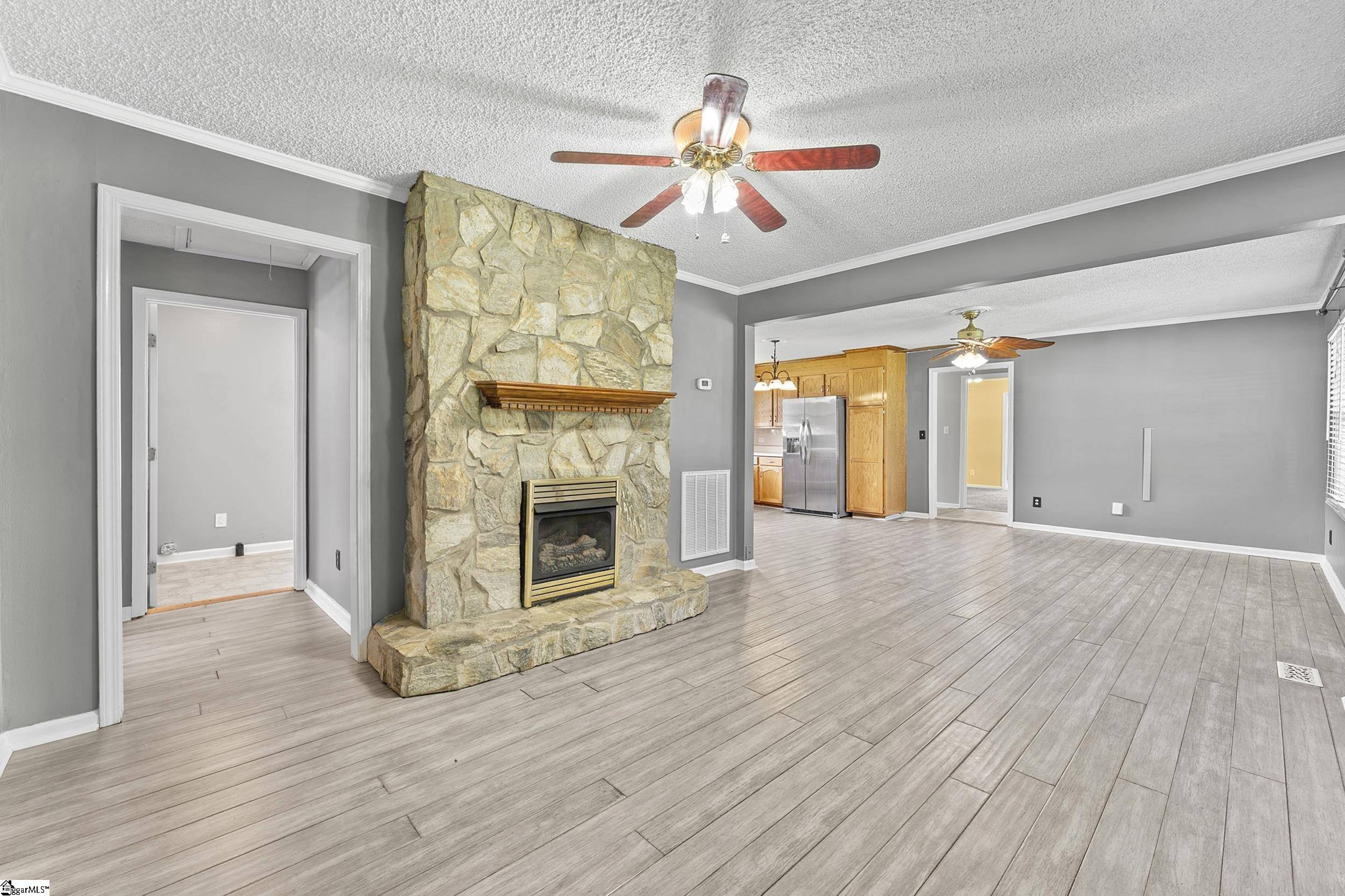UPDATED:
Key Details
Property Type Single Family Home
Sub Type Single Family Residence
Listing Status Active
Purchase Type For Sale
Approx. Sqft 1400-1599
Square Footage 1,400 sqft
Price per Sqft $196
MLS Listing ID 1562342
Style Ranch,Traditional
Bedrooms 3
Full Baths 2
Half Baths 1
Construction Status 50+
HOA Y/N no
Building Age 50+
Annual Tax Amount $1,050
Lot Size 0.640 Acres
Property Sub-Type Single Family Residence
Property Description
Location
State SC
County Anderson
Area 064
Rooms
Basement None
Master Description Double Sink, Full Bath, Primary on Main Lvl, Shower-Separate, Tub-Jetted, Walk-in Closet
Interior
Interior Features Ceiling Fan(s), Ceiling Smooth, Open Floorplan, Walk-In Closet(s), Split Floor Plan, Laminate Counters
Heating Forced Air
Cooling Central Air
Flooring Ceramic Tile, Laminate, Luxury Vinyl Tile/Plank
Fireplaces Number 1
Fireplaces Type Gas Log
Fireplace Yes
Appliance Cooktop, Dishwasher, Range, Electric Water Heater
Laundry 1st Floor, Electric Dryer Hookup, Washer Hookup, Laundry Room
Exterior
Parking Features None, Paved, Workshop in Garage, Carport, Covered, Driveway
Fence Fenced
Community Features None
Roof Type Architectural
Garage No
Building
Lot Description 1/2 - Acre
Story 1
Foundation Crawl Space
Sewer Septic Tank
Water Public
Architectural Style Ranch, Traditional
Construction Status 50+
Schools
Elementary Schools Dacusville
Middle Schools Dacusville
High Schools Pickens
Others
HOA Fee Include None




