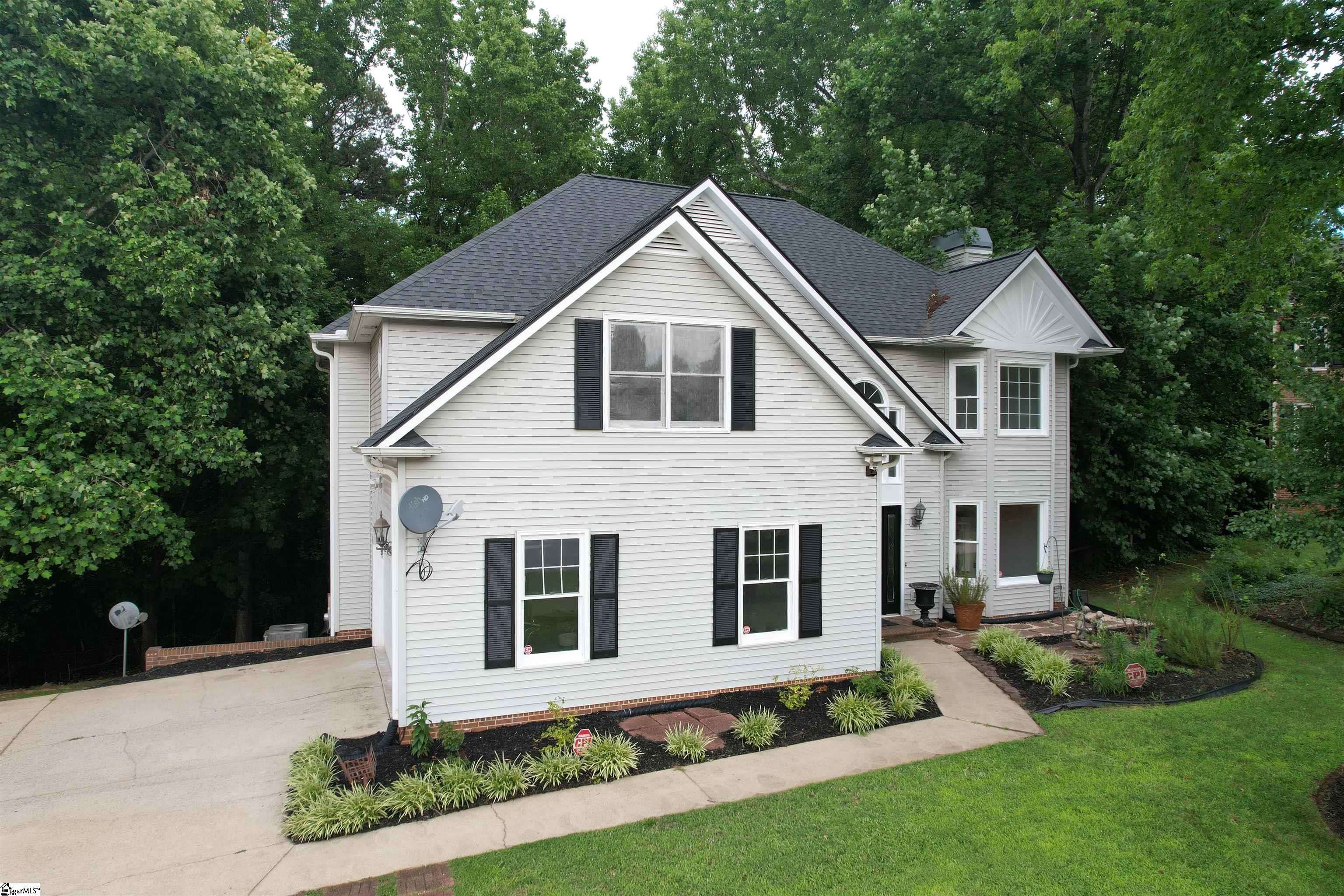UPDATED:
Key Details
Property Type Single Family Home
Sub Type Single Family Residence
Listing Status Active
Purchase Type For Sale
Approx. Sqft 2200-2399
Square Footage 2,200 sqft
Price per Sqft $197
Subdivision Devenger Place
MLS Listing ID 1562337
Style Traditional
Bedrooms 4
Full Baths 2
Half Baths 1
Construction Status 21-30
HOA Y/N no
Building Age 21-30
Annual Tax Amount $1,565
Lot Dimensions 60 x 148 x 232 x 132
Property Sub-Type Single Family Residence
Property Description
Location
State SC
County Greenville
Area 022
Rooms
Basement None
Master Description Dressing Room, Double Sink, Full Bath, Primary on 2nd Lvl, Shower-Separate, Tub-Jetted, Walk-in Closet, Multiple Closets
Interior
Interior Features 2 Story Foyer, Bookcases, High Ceilings, Ceiling Fan(s), Ceiling Cathedral/Vaulted, Ceiling Smooth, Countertops-Solid Surface, Open Floorplan, Tub Garden, Pantry
Heating Electric, Forced Air
Cooling Central Air, Electric, Heat Pump
Flooring Laminate
Fireplaces Number 1
Fireplaces Type Wood Burning
Fireplace Yes
Appliance Cooktop, Dishwasher, Disposal, Microwave, Self Cleaning Oven, Electric Oven, Electric Water Heater
Laundry 2nd Floor, Electric Dryer Hookup, Stackable Accommodating, Washer Hookup
Exterior
Parking Features Attached, Concrete
Garage Spaces 2.0
Community Features None
Utilities Available Cable Available
Roof Type Composition
Garage Yes
Building
Lot Description 1/2 Acre or Less, Cul-De-Sac
Story 2
Foundation Crawl Space
Sewer Public Sewer
Water Public, Greer
Architectural Style Traditional
Construction Status 21-30
Schools
Elementary Schools Brushy Creek
Middle Schools Northwood
High Schools Eastside
Others
HOA Fee Include None




